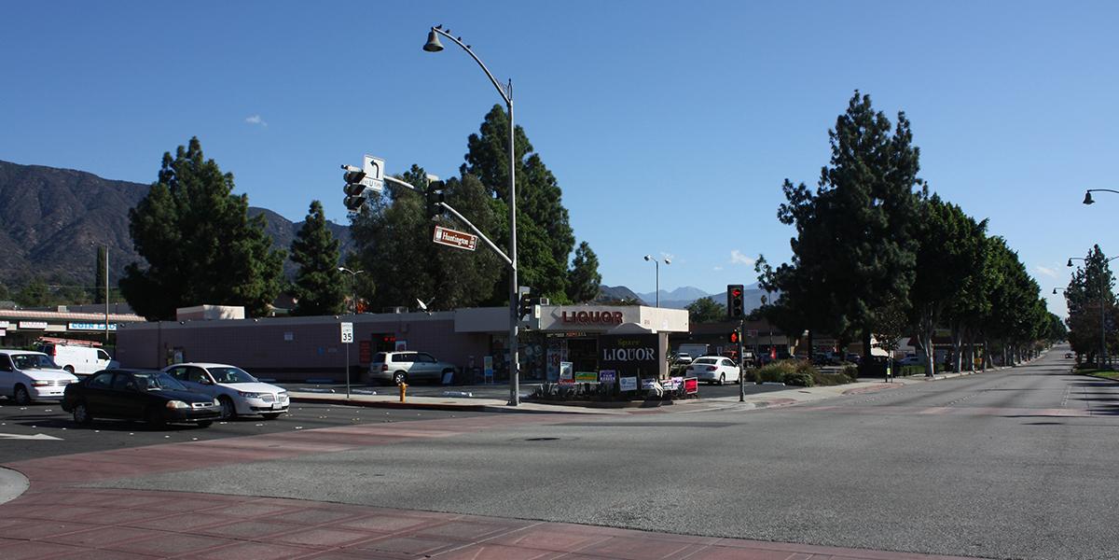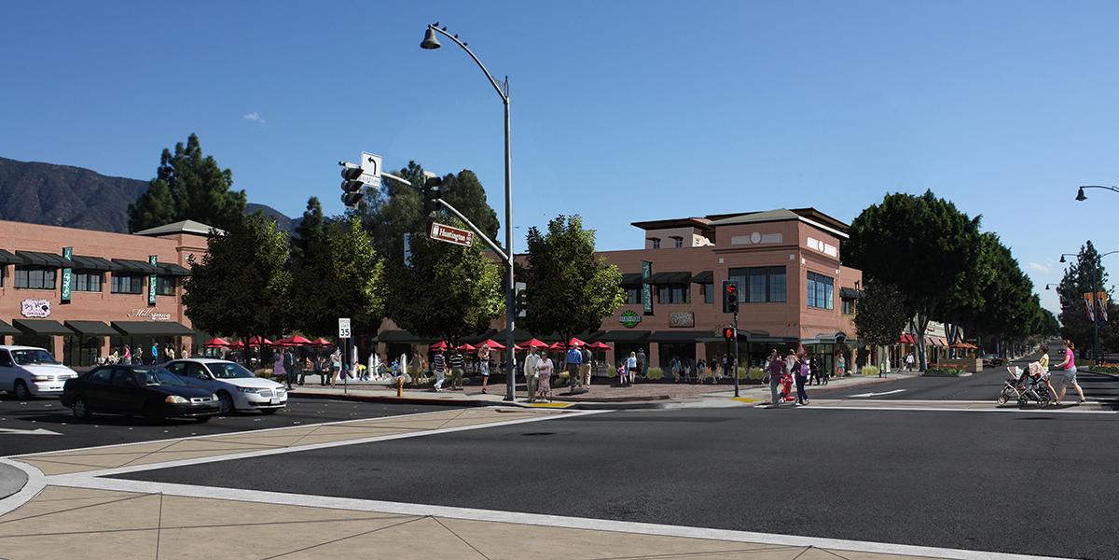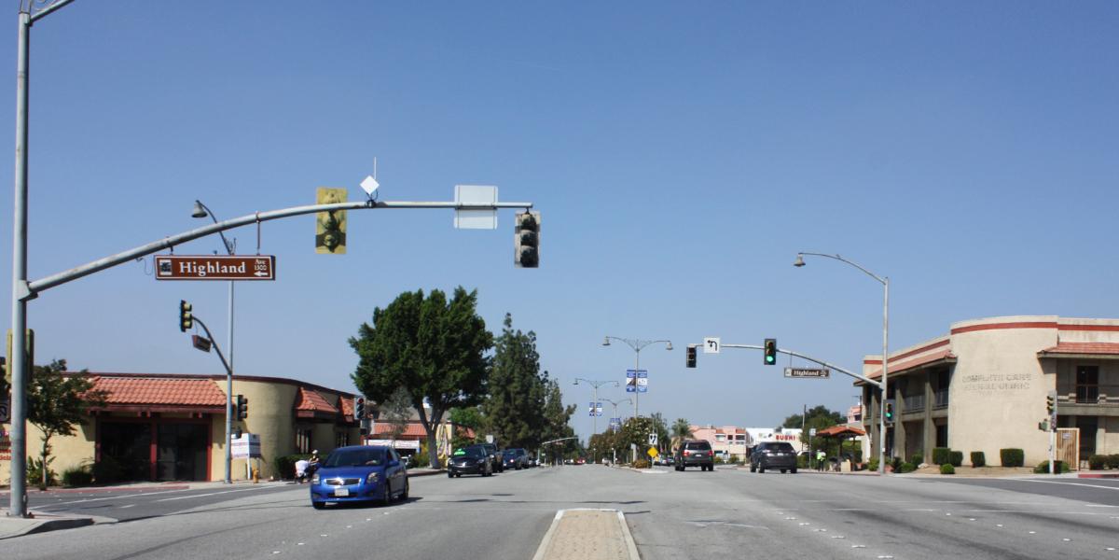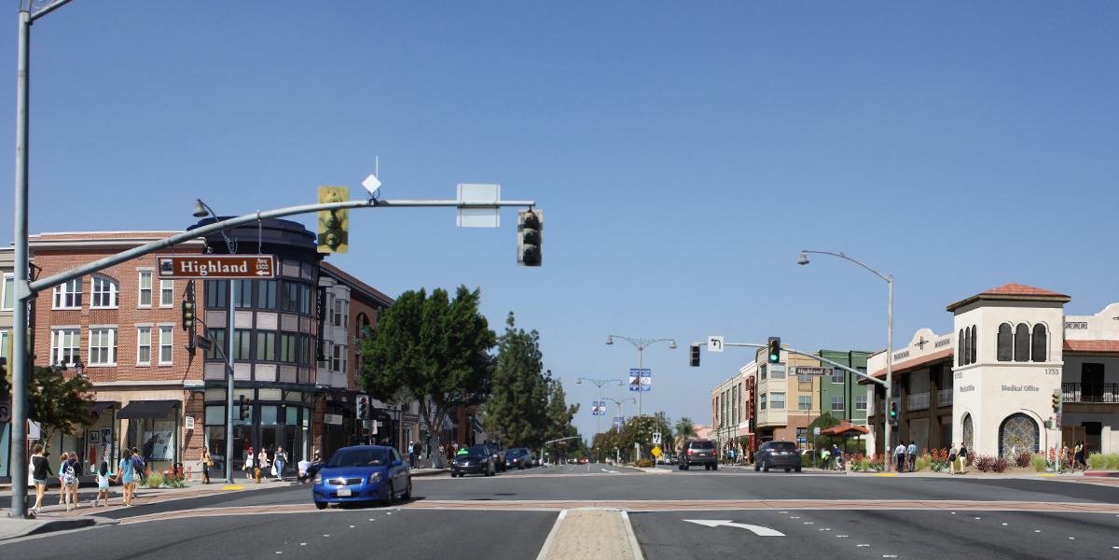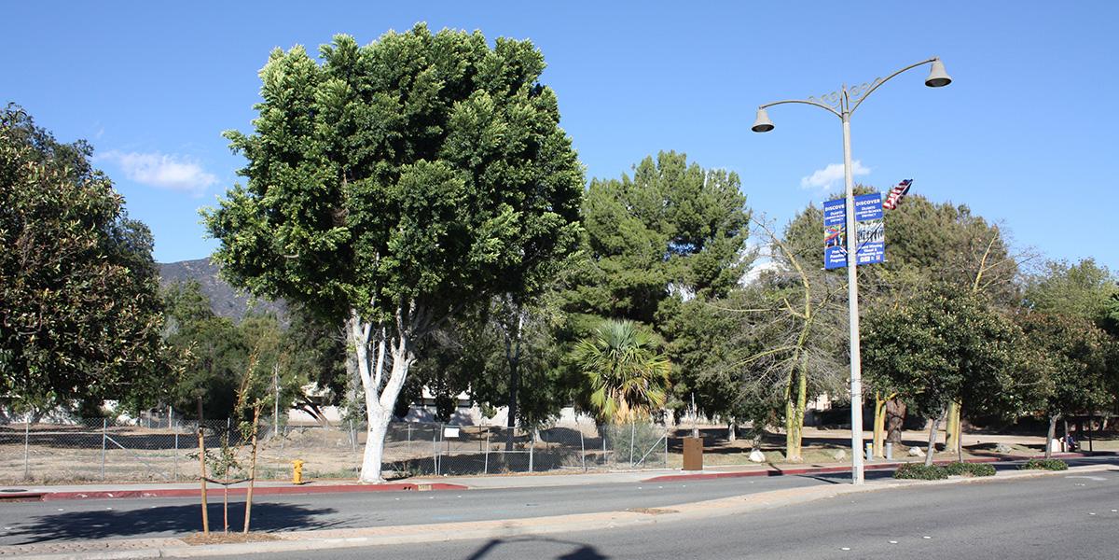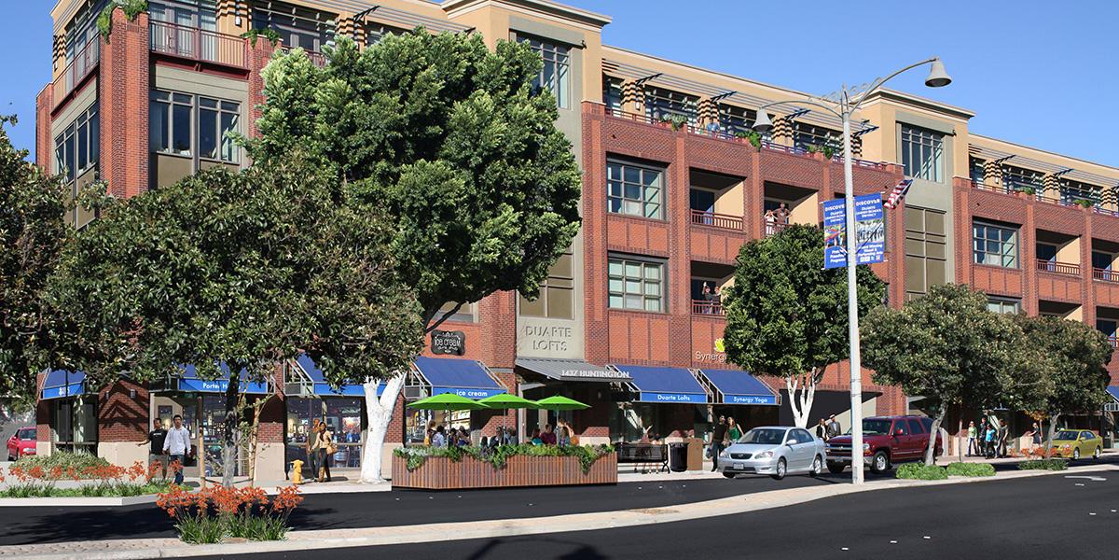
Duarte’s New Path for Downtowns
Like many communities, Duarte’s commercial corridor was built during a car-centric age. The city of 22,000 residents is nestled in the foothills of the San Gabriel Mountains in Southern California. Huntington Drive is a 100-foot-wide major arterial that cuts right through the center of town. It was a classic underperforming street, with strip malls, limited dining options and no place to sit outside. Buildings set back from the street offered acres of parking but did not invite pedestrian access. Cars whizzed by at well over the 40mph speed limit. A liquor store sat at the 100% corner and zoning regulations generally didn’t allow for housing or mixed-use development.
The Town Center Specific Plan includes creative, incentive-based zoning, where increases in density are allowed only if the developer includes specific components that serve the community’s core needs. Zoning regulations offer substantial development bonuses if developers meet specific requirements such as assembling identified catalyst sites, developing mixed-use projects, contributing to a Community Benefit Fund, providing public art, constructing parklets and streetscape improvements, or providing desired amenities such as a restaurant row. And additional incentives encourage rehabilitation of existing structures—understanding that change is incremental and a variety of investment options are needed for property owners to meet the intent of the Specific Plan. The Plan also limits the overall district-wide developmental capacity as way to stimulate more immediate development.
In less than one year, the City has:
- Removed the liquor store, which is being replaced with a downtown-style retail building and an enhanced plaza space.
- Signed a development agreement for a mixed-use project with 160 units and 6,000 square feet of retail (the first market-rate, non-senior multifamily project in the over 20 years).
- Added a new grocery store in an existing space, with a façade upgrade consistent with the plan’s design guidelines.
- Collaborated with a developer to bring in a potential new hotel.
- Received a grant to upgrade the streetscape with narrowed lanes, bulb outs, parklets and pedestrian amenities.
The Specific Plan area extends along Huntington Drive and two major north/south corridors, enhancing connections to the Metro Gold Line station across from the City of Hope, a world-class hospital. The plan encourages development and improvements that place a premium on the pedestrian environment through traffic calming efforts, curb bulb outs, additional street crossings and parklets. This long-term strategy for revitalizing central Duarte will result in a true, vibrant downtown where pedestrians can comfortably shop and stroll along storefronts, eat lunch in restaurants or sitting outside, gather and relax in plazas, and join in community events. You can read the full plan on the project website.

