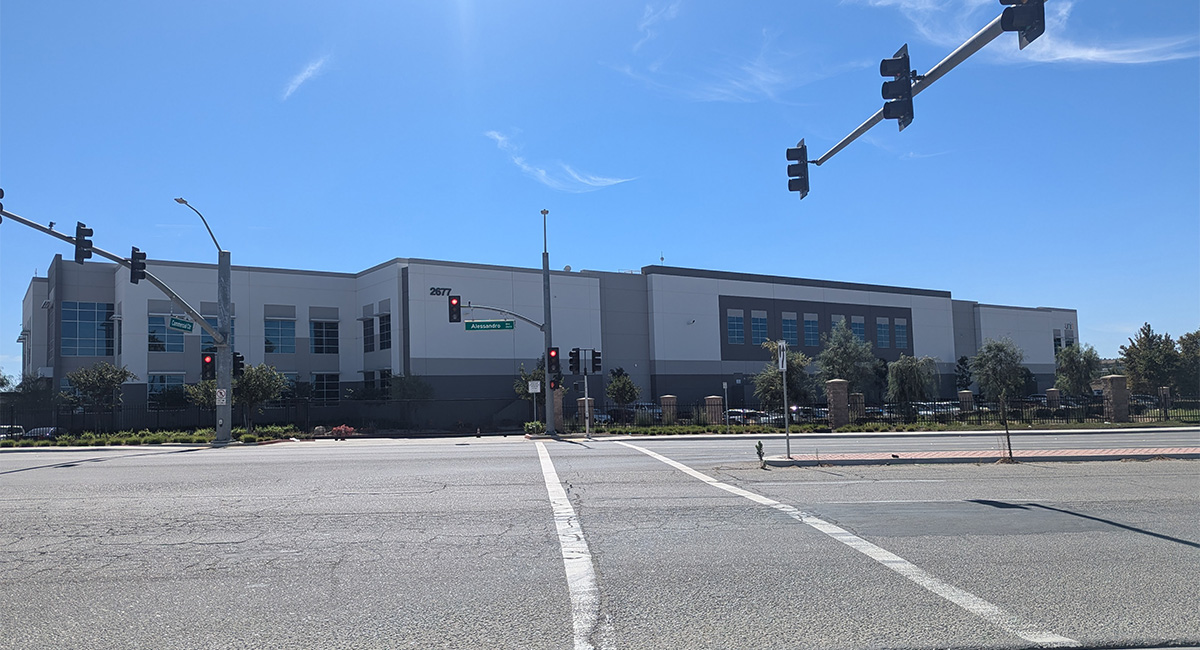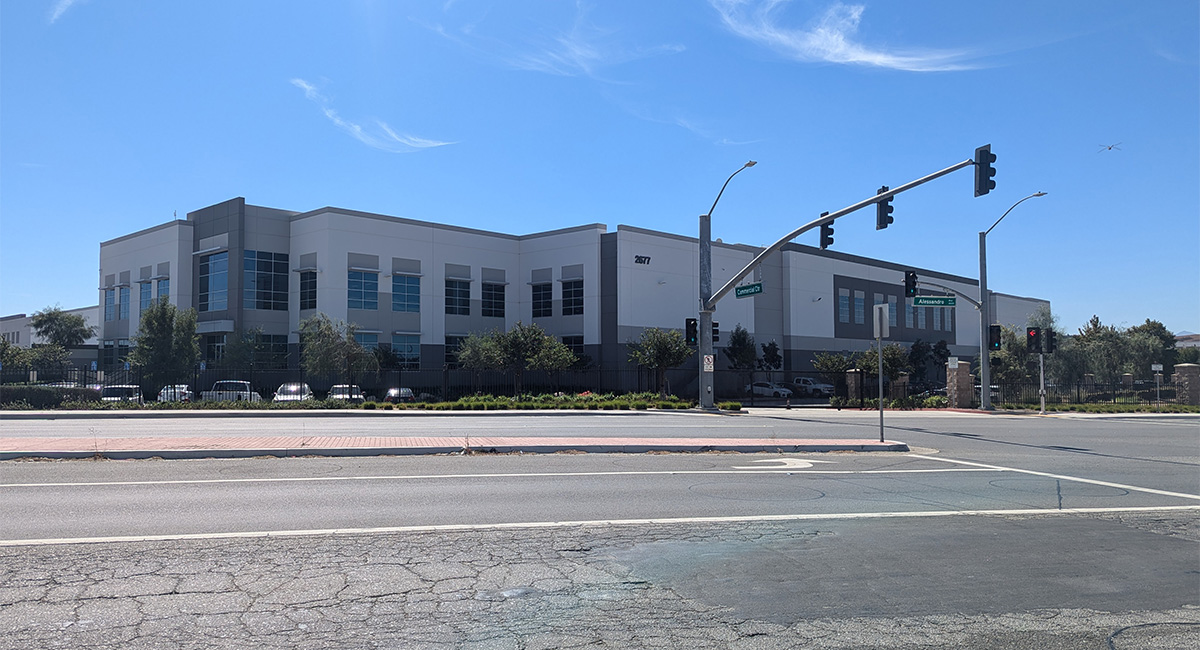

Proficiency Capital Logistics Warehouse
The I-215, a major north-south freeway, connects many small cities in California’s bustling Inland Empire. A new logistics warehouse—designed with high awareness of the project location along the freeway—is contemporary, tasteful and visually interesting, with a special focus on visible building areas. MIG processed a zone change and plot plan for the high-cube logistics warehouse distribution building, with over 700,000 square feet, including 3,000 square feet of mezzanine space, on about 40 acres.
The project site required infrastructure improvements, including street improvements and water, sewer, and stormdrain extensions onto the site. The building design for the concrete tilt-up construction features glass, reveals, metals, score lines, bands of color, recessed openings, and other architectural design elements to create visual interest, with significant articulation in panel heights to break up the building expanse.
