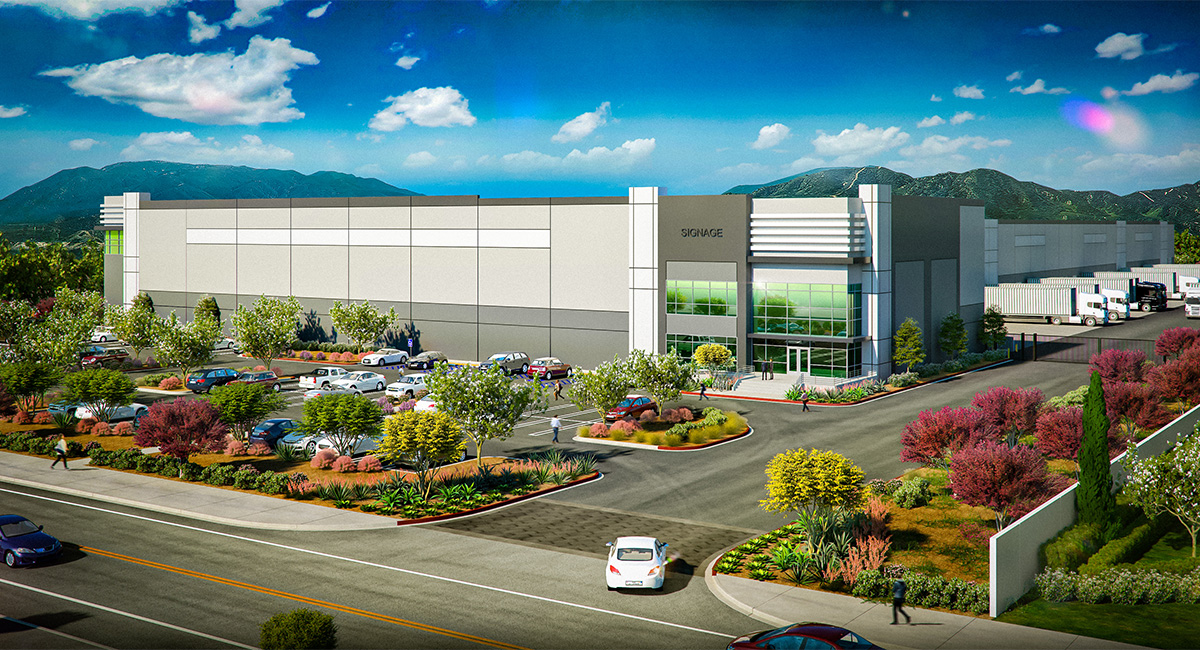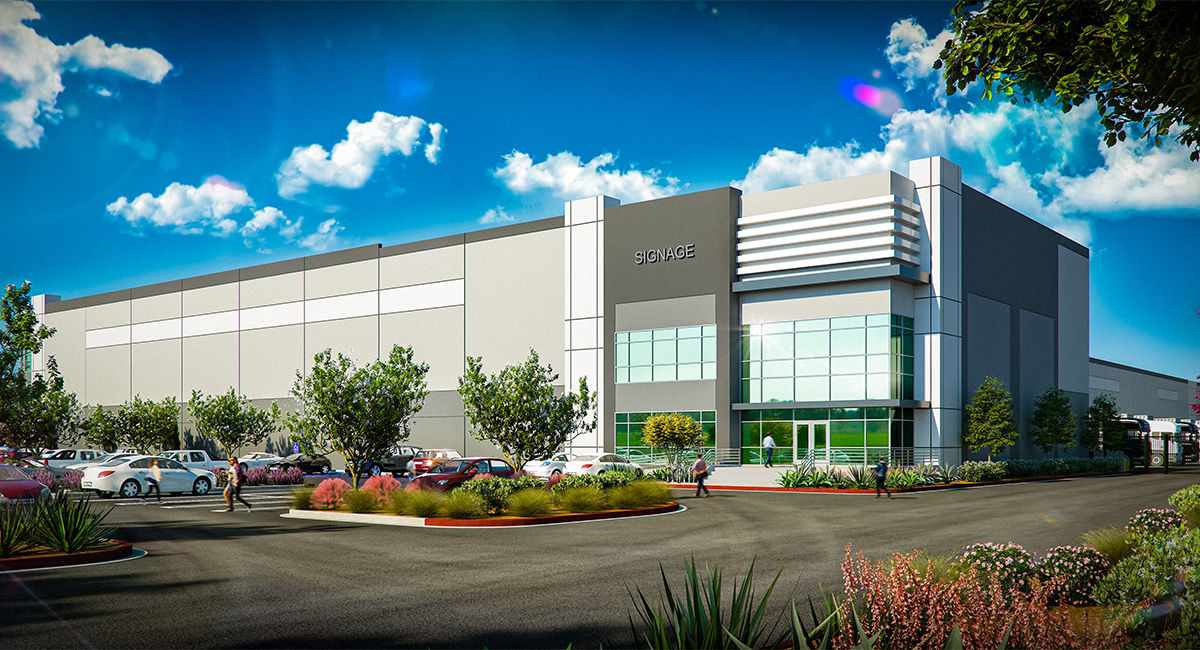

Star Point Industrial Development
MIG processed a Conditional Use Permit (CUP) Application for the StarPoint Properties Industrial Building with the San Bernardino County Planning Department, requesting approval of a 179,000-square-foot industrial warehouse building (that includes 10,000 square feet of office space) and is located on nearly 10 acres. The CUP addressed the reviews and comments on the pre-application package that had been submitted earlier.
The concrete tilt-up construction building features painted and scored accents with glazing and color variation to ease the length of the buildings. The architecture on the elevations combines the developer’s branding in its materials and colors. And landscaping covers 15% of the building site, in the abutting parkways, on the front and side setbacks, adjacent to the building, and throughout the parking areas.
The County Planning Commission approved the project and the building is now completed and fully occupied.
